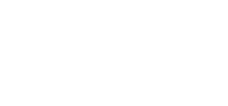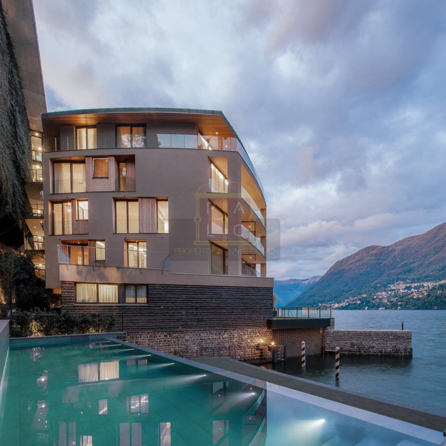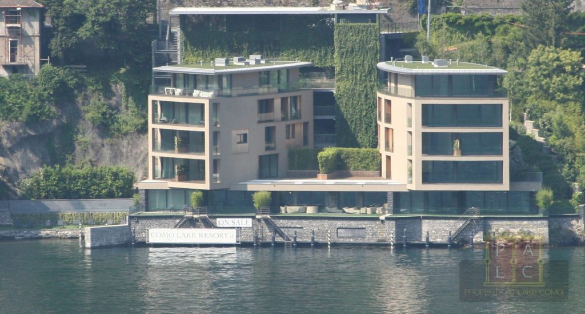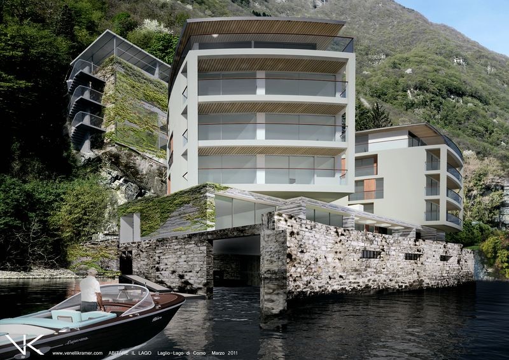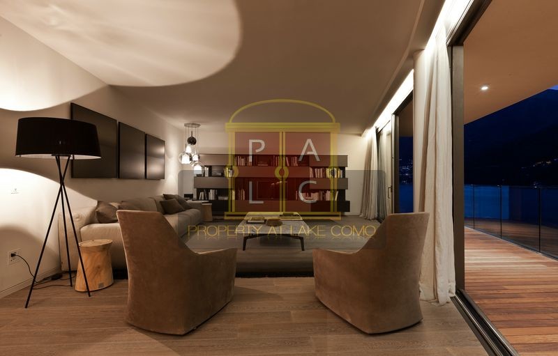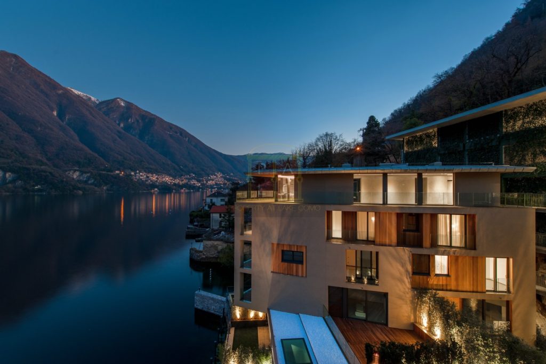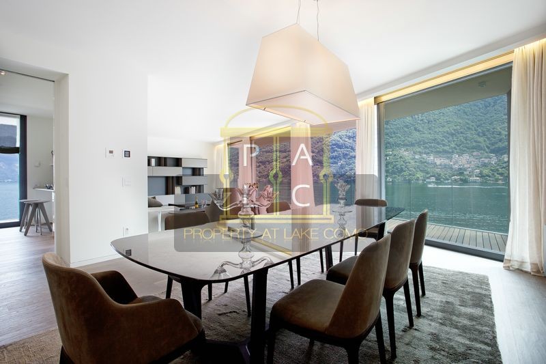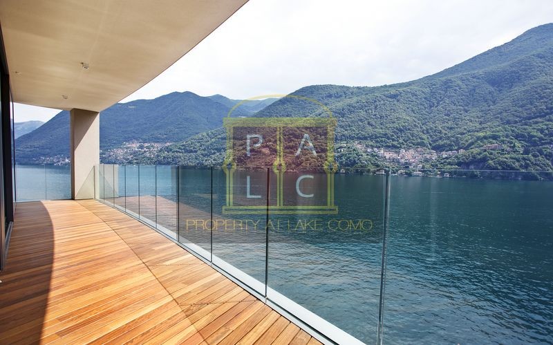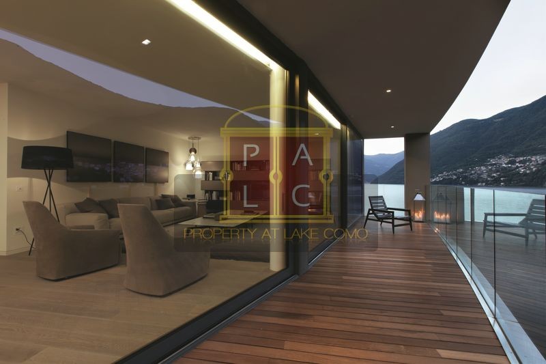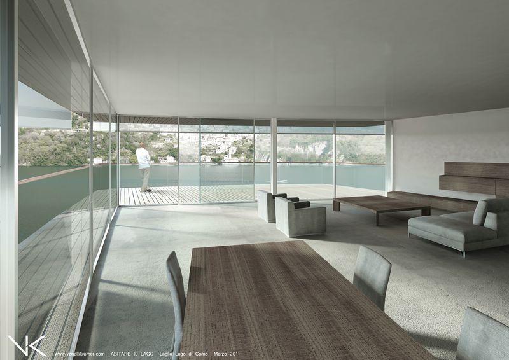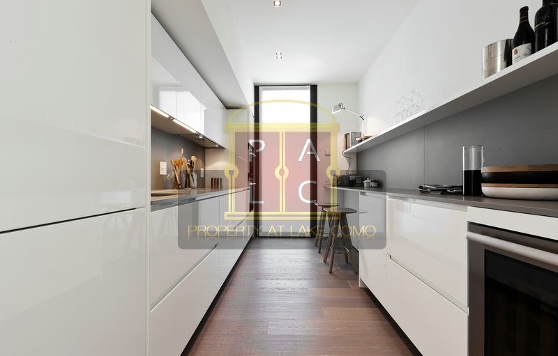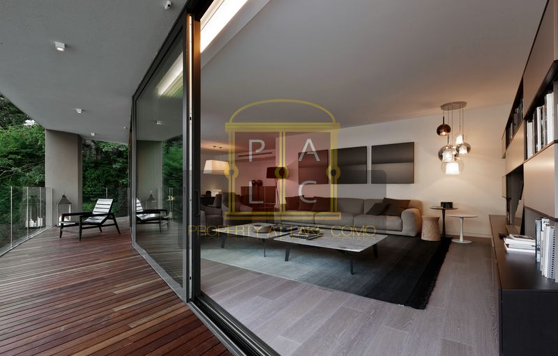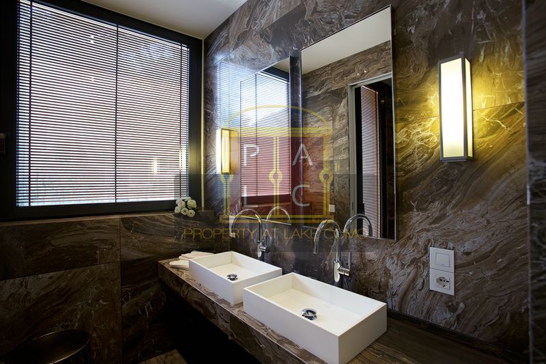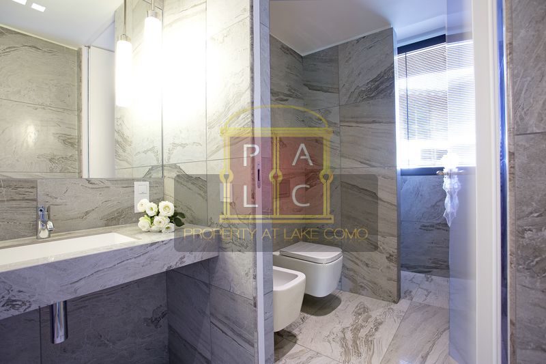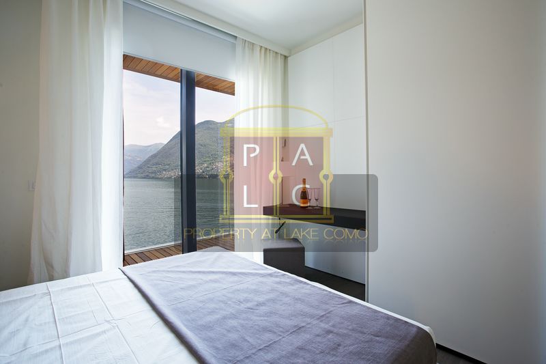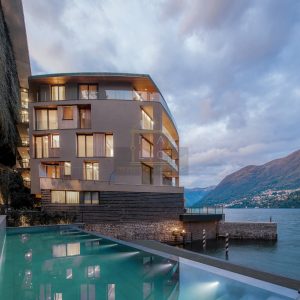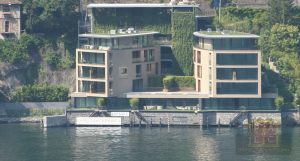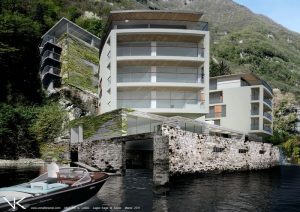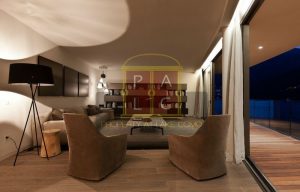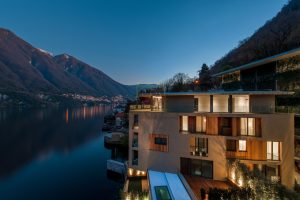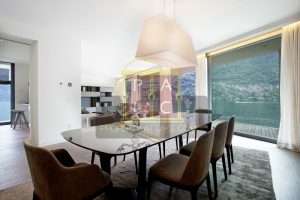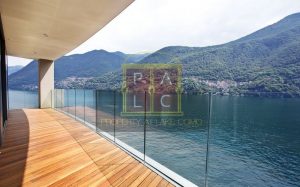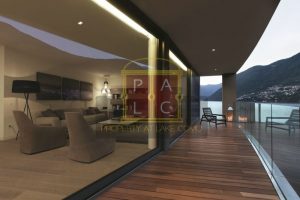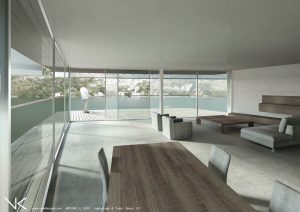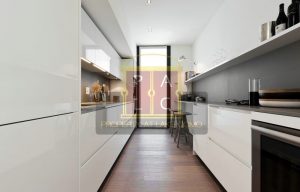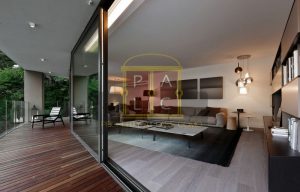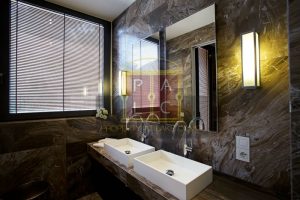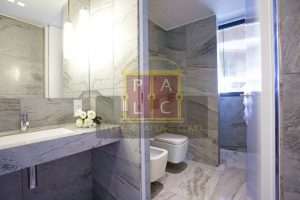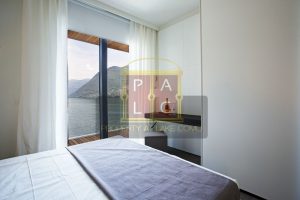Waterfront Como Lake Resort
Description
The ‘Como Lake Resort’ property initiative in the Municipality of Laglio, in Torriggia, is located in an area of Lake Como that has always been known as the ‘romantic bank’, distinctive for its historic villas and luxury properties, adjacent to parks and gardens of particular individual and collective environmental value.
The truly unique feature of these lakeside apartments is that they are located right at the water’s edge.
Features
- Type of property: Apartment
- Available for: Sale
- Property area: Lake Como
- Municipality: Laglio
- Balconies/terraces: no
- Heating: autonomous
- Garage: no
- Parking place: no
- Energy class: A+
Structure
The projects consists of a series of organically arranged volumes and the plan of the buildings suggests a certain compositional freedom:
Parking bay on the Regina A-road and three underground floors of parking, masked on the lakefront by a living wall;
Central staircase isolated and set back from the lakefront; partially carved from the rock and masked on the lakefront by a living wall;
Two 3-floor blocks plus an organic attic with the main axis perpendicular to the lakefront to reduce the impact on the landscape;
Five apartments on the ground floor together with the caretaker’s apartment;
The private dock is located underneath.
WET DOCK LEVEL
At lake level, immediately underneath the ground floor apartments and up to the height of the other nearby docks, it is possible to access the building from the water. In line with the typical architecture of Lake Como, the dock is located under the building and is designed in such a way that, thanks to a lifting system, it is possible to store the property’s boats out of the water in the dry.
The entrance on the southern side is protected from the northerly wind by a masonry dam.
There are ten boat spaces and the dock level is connected to the upper residential levels and the car park by a centrally-located lift. A short, external floating jetty can be used for the temporary berthing of boats. The lakeside facade is typically clad in local stone and is partially opened by grilles which ventilate and light the wet dock.
GROUND FLOOR
The ground floor located above the space that covers the dock comprises five apartments, as well as the caretaker’s apartment, some of which are duplex with internal staircases.
STANDARD FLOORPLAN
Above the continuous and linear ground floor, there are two facing blocks which are turned to an angle from perpendicular axis of the lakefront to provide all the facades with a view of the lake.
Each block comprises three floors above ground with 1-2 apartments per level and an attic floor that is set back compared with the volume beneath.
CAR PARK
The residential complex can accessed upstream, directly from the Regina A-road, from which you enter into an external driveway at street level where there are a number of outdoor parking spaces for guests.
Underneath this drive are three levels of private parking, almost completely carved into the rock, served by two car lifts.
This block is masked on the lakeside by a living wall of climbing ivy and the connection with the main residential building is made by walkways constructed from a mixture of steel tubing and reinforced concrete that are well integrated into the landscape.
ENVIRONMENTAL SUSTAINABILITY
The property takes account of sustainability and energy saving factors through the use of suitable and contemporary materials and technologies.
As regards the energy problem, the buildings can ensure heating and insulation performances below the legal limits, an energy efficiency rating of A that takes account of the most important aspects: a) efficiency of the envelope, b) performance of materials, c) efficiency of systems.
The systems were designed to obtain the best possible performance with current technology and to exploit the sources available. In fact, the heating and hot water systems will be developed using high-performance hydronic-type heat pumps that use lake water. As such, no fuels will be used for the heating/air conditioning systems or the cooking appliances in the individual units of the property, which are powered by electricity.
